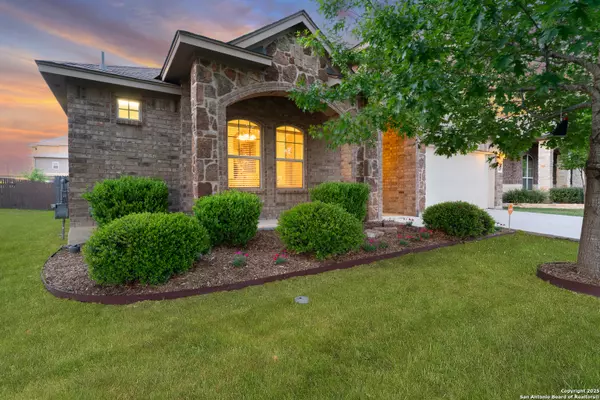For more information regarding the value of a property, please contact us for a free consultation.
14047 Pikesdale San Antonio, TX 78253
Want to know what your home might be worth? Contact us for a FREE valuation!

Our team is ready to help you sell your home for the highest possible price ASAP
Key Details
Property Type Single Family Home
Sub Type Single Residential
Listing Status Sold
Purchase Type For Sale
Square Footage 2,624 sqft
Price per Sqft $142
Subdivision Waterford Park
MLS Listing ID 1857430
Sold Date 08/01/25
Style One Story
Bedrooms 4
Full Baths 3
Construction Status Pre-Owned
HOA Fees $38/ann
HOA Y/N Yes
Year Built 2016
Annual Tax Amount $7,289
Tax Year 2024
Lot Size 6,708 Sqft
Lot Dimensions 55x122
Property Sub-Type Single Residential
Property Description
Closing Costs/Rate Buy Down Assistance. NEW Dimensional Shingle Roof Recently Installed June 2025! A Must-See Beautiful Home! Gorgeous Chesmar Home Loaded with Luxury Upgrades. Three spacious bedrooms with two full spa-like bathrooms on the main level. Beautiful master suite w/tray ceilings, French doors open to your master bathroom oasis with a grand garden tub, luxe walk-in shower, two vanities, and a large walk-in closet. Inviting living room with plenty of space for entertaining and a dream kitchen with a desk nook for kids' studies. Gas cooking, rich granite countertops, and a nice island perfect for prep work. Enjoy dinner in your luxury dining room equipped with tray ceilings. Upstairs, you will find a huge game room, a full guest 3rd bathroom, and an extra fourth (guest) bedroom suite. The interior was recently freshly painted. Three sides stone/brick, full sprinkler system, 4-inch baseboards, whole house water filtration system, reverse osmosis for pure drinking water. Close to all major shopping, restaurants, and newly built hospitals. Easy access to major highways, Loop 1604/Hwy 151/Loop 410, and near Lackland AFB. Come and see this beauty today! *Washer, dryer, fridge, water softener system convey*
Location
State TX
County Bexar
Area 0102
Rooms
Master Bathroom Main Level 11X8 Tub/Shower Separate, Double Vanity, Garden Tub
Master Bedroom Main Level 16X12 DownStairs
Bedroom 2 Main Level 12X10
Bedroom 3 Main Level 12X10
Bedroom 4 2nd Level 12X12
Dining Room Main Level 12X10
Kitchen Main Level 14X13
Family Room Main Level 22X17
Interior
Heating Central
Cooling One Central, Zoned
Flooring Carpeting, Ceramic Tile
Heat Source Natural Gas
Exterior
Exterior Feature Covered Patio, Privacy Fence, Sprinkler System, Double Pane Windows, Mature Trees
Parking Features Two Car Garage
Pool None
Amenities Available Pool, Clubhouse, Park/Playground
Roof Type Heavy Composition
Private Pool N
Building
Lot Description Cul-de-Sac/Dead End
Foundation Slab
Sewer Sewer System
Water Water System
Construction Status Pre-Owned
Schools
Elementary Schools Henderson
Middle Schools Folks
High Schools Harlan Hs
School District Northside
Others
Acceptable Financing Conventional, FHA, VA, TX Vet, Cash, VA Substitution, Assumption w/Qualifying, Assumption non Qualifying
Listing Terms Conventional, FHA, VA, TX Vet, Cash, VA Substitution, Assumption w/Qualifying, Assumption non Qualifying
Read Less
GET MORE INFORMATION



