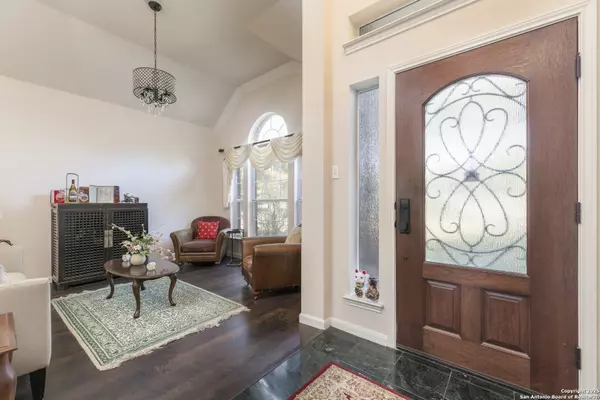2405 Rodeo Austin, TX 78727

UPDATED:
Key Details
Property Type Single Family Home
Sub Type Single Residential
Listing Status Active
Purchase Type For Sale
Square Footage 2,913 sqft
Price per Sqft $216
Subdivision Out/Travis
MLS Listing ID 1910236
Style Two Story
Bedrooms 4
Full Baths 2
Half Baths 1
Construction Status Pre-Owned
HOA Fees $40/mo
HOA Y/N Yes
Year Built 1996
Annual Tax Amount $11,869
Tax Year 2024
Lot Size 7,579 Sqft
Property Sub-Type Single Residential
Property Description
Location
State TX
County Travis
Area 3100
Rooms
Master Bathroom Main Level 12X10 Tub/Shower Separate, Double Vanity
Master Bedroom Main Level 12X10 DownStairs, Outside Access, Walk-In Closet, Ceiling Fan, Full Bath
Bedroom 2 2nd Level 14X10
Bedroom 3 2nd Level 15X10
Bedroom 4 2nd Level 10X12
Dining Room Main Level 9X11
Kitchen Main Level 13X14
Family Room Main Level 12X13
Interior
Heating Central
Cooling One Central
Flooring Ceramic Tile, Laminate
Fireplaces Number 1
Inclusions Ceiling Fans, Washer Connection, Dryer Connection, Washer, Dryer, Cook Top, Refrigerator, Dishwasher, Security System (Owned), Gas Water Heater, Satellite Dish (owned), Plumb for Water Softener
Heat Source Propane Owned
Exterior
Exterior Feature Deck/Balcony, Privacy Fence, Storage Building/Shed
Parking Features Two Car Garage
Pool None
Amenities Available Park/Playground
Roof Type Heavy Composition
Private Pool N
Building
Foundation Slab
Sewer Sewer System, City
Water Water System, City
Construction Status Pre-Owned
Schools
Elementary Schools Call District
Middle Schools Call District
High Schools Call District
School District Pflugerville Isd
Others
Acceptable Financing Conventional, FHA, VA, Cash
Listing Terms Conventional, FHA, VA, Cash
Virtual Tour https://youtu.be/ENBDFvyGNCU

GET MORE INFORMATION




