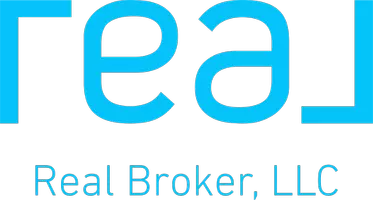10107 Shady Meadows San Antonio, TX 78245

UPDATED:
Key Details
Property Type Single Family Home
Sub Type Single Residential
Listing Status Active
Purchase Type For Sale
Square Footage 1,590 sqft
Price per Sqft $163
Subdivision Sunset
MLS Listing ID 1907370
Style One Story
Bedrooms 3
Full Baths 2
Half Baths 1
Construction Status Pre-Owned
HOA Fees $187/ann
HOA Y/N Yes
Year Built 2008
Annual Tax Amount $4,412
Tax Year 2025
Lot Size 5,837 Sqft
Property Sub-Type Single Residential
Property Description
Location
State TX
County Bexar
Area 0200
Rooms
Master Bathroom Main Level 11X5 Shower Only
Master Bedroom Main Level 14X15 Walk-In Closet, Ceiling Fan, Full Bath
Bedroom 2 Main Level 10X10
Bedroom 3 Main Level 10X12
Living Room Main Level 18X14
Dining Room Main Level 10X10
Kitchen Main Level 15X11
Study/Office Room Main Level 10X10
Interior
Heating Central
Cooling One Central
Flooring Carpeting, Vinyl
Inclusions Ceiling Fans, Chandelier, Washer, Dryer, Microwave Oven, Stove/Range, Refrigerator, Dishwasher, Water Softener (owned), Smoke Alarm, Pre-Wired for Security, Garage Door Opener, Solid Counter Tops, City Garbage service
Heat Source Electric
Exterior
Parking Features One Car Garage
Pool None
Amenities Available Park/Playground, Basketball Court
Roof Type Composition
Private Pool N
Building
Foundation Slab
Sewer City
Water City
Construction Status Pre-Owned
Schools
Elementary Schools Michael
Middle Schools Robert Vale
High Schools Stevens
School District Northside
Others
Acceptable Financing Other
Listing Terms Other

GET MORE INFORMATION




