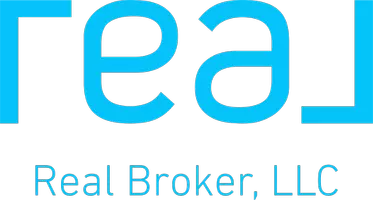141 Glen Eagles Cibolo, TX 78108
UPDATED:
Key Details
Property Type Single Family Home
Sub Type Single Residential
Listing Status Active
Purchase Type For Sale
Square Footage 2,495 sqft
Price per Sqft $138
Subdivision Bentwood Ranch
MLS Listing ID 1864795
Style Two Story
Bedrooms 4
Full Baths 2
Half Baths 1
Construction Status Pre-Owned
HOA Fees $107/qua
Year Built 2006
Annual Tax Amount $6,078
Tax Year 2024
Lot Size 9,757 Sqft
Property Sub-Type Single Residential
Property Description
Location
State TX
County Guadalupe
Area 2705
Rooms
Master Bathroom 2nd Level 8X14 Tub/Shower Separate, Double Vanity, Tub has Whirlpool
Master Bedroom 2nd Level 17X20 Upstairs
Bedroom 2 2nd Level 11X12
Bedroom 3 2nd Level 12X11
Bedroom 4 2nd Level 12X10
Dining Room Main Level 12X13
Kitchen Main Level 10X12
Family Room Main Level 17X16
Interior
Heating Central
Cooling One Central
Flooring Carpeting, Ceramic Tile, Wood
Inclusions Ceiling Fans, Washer Connection, Dryer Connection, Microwave Oven, Refrigerator, Disposal, Dishwasher, Ice Maker Connection, Smoke Alarm, Electric Water Heater, Garage Door Opener, Smooth Cooktop
Heat Source Electric
Exterior
Parking Features Two Car Garage
Pool None
Amenities Available Pool, Park/Playground
Roof Type Composition
Private Pool N
Building
Foundation Slab
Water Water System
Construction Status Pre-Owned
Schools
Elementary Schools Wiederstein
Middle Schools Dobie J. Frank
High Schools Steele
School District Schertz-Cibolo-Universal City Isd
Others
Acceptable Financing Conventional, FHA, VA, Cash
Listing Terms Conventional, FHA, VA, Cash
Virtual Tour https://141gleneaglesdrive.mls.tours
GET MORE INFORMATION



